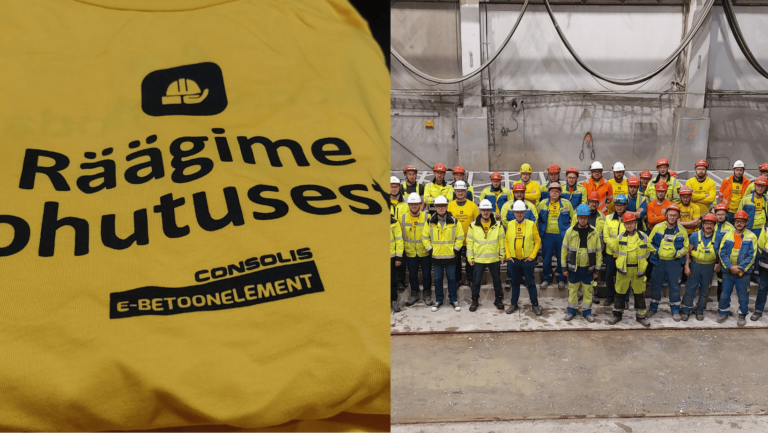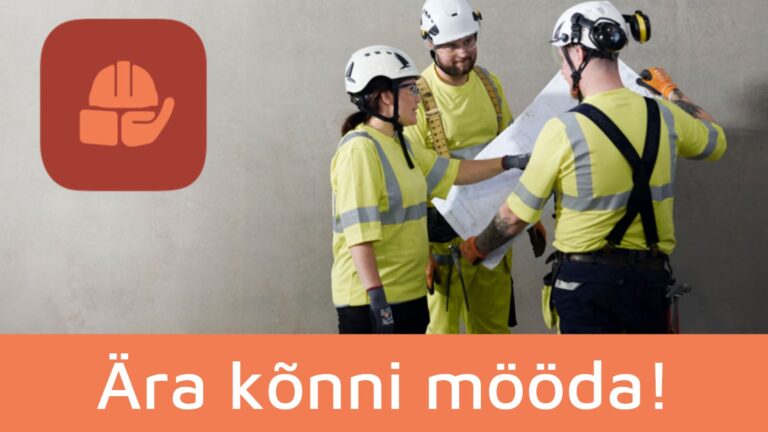Betonika
Well-built for well-being
Betonika - viena pirmaujančių gelžbetonio konstrukcijų ir sprendimų tiekėjų Lietuvoje, priklausanti tarptautinei Consolis grupei.
Betonika
Well-built for well-being
Betonika - viena pirmaujančių gelžbetonio konstrukcijų ir sprendimų tiekėjų Lietuvoje, priklausanti tarptautinei Consolis grupei.
Betonika kuria gražią, modernią ir tvarią aplinką gyvenimui Lietuvoje
Siūlome optimalius sprendimus gyvenamiesiems namams, biurams, pramoniniams pastatams, automobilių stovėjimo aikštelėms, o taip pat projektavimo, gamybos bei pristatymo paslaugas.
Turėdami didelę patirtį gelžbetonio gamyboje, dažnai esame prioritetinis pasirinkimas dideliems ir sudėtingiems projektams, tačiau visada ieškome paprastų, racionalių ir saugių sprendimo būdų.
Turėdami didelę patirtį gelžbetonio gamyboje, dažnai esame prioritetinis pasirinkimas dideliems ir sudėtingiems projektams, tačiau visada ieškome paprastų, racionalių ir saugių sprendimo būdų.
Sprendimai
Daugiabučių ir individualių gyvenamųjų namų, gamybinių ir sandėliavimo pastatų, automobilių stovėjimo aikštelių, kolumbariumų, krematoriumų ir kitų gelžbetonio statinių projektavimas, gamyba ir pristatymas į statybos aikštelę.
Apie sprendimus
Gaminiai
Asortimente gaminiai, skirti pastatų statybai – perdangos plokštės, kolonos, sijos, sienų elementai, laiptų ir stogo plokštės.
Apie gaminius
Betono paviršiai
Unikalią išvaizdą betoniniams gaminiams galima suteikti naudojant skirtingą paviršiaus apdailą - poliruotą betoną, plytų, grafinius ir matricinius paviršius, kt.
Apie betoninius paviršius
Projektai
Gerame pastate dera efektyvumas, estetika ir funkcionali aplinka. Įvertinę šiuos faktorius, parengėme statybinius sprendinius betoniniams elementams.
Geriausiam rezultatui pasiekti reikalingas glaudus statytojo, statybos projekto vadovo, projektuotojų, gamintojų ir montuotojų bendradarbiavimas.
Geriausiam rezultatui pasiekti reikalingas glaudus statytojo, statybos projekto vadovo, projektuotojų, gamintojų ir montuotojų bendradarbiavimas.


