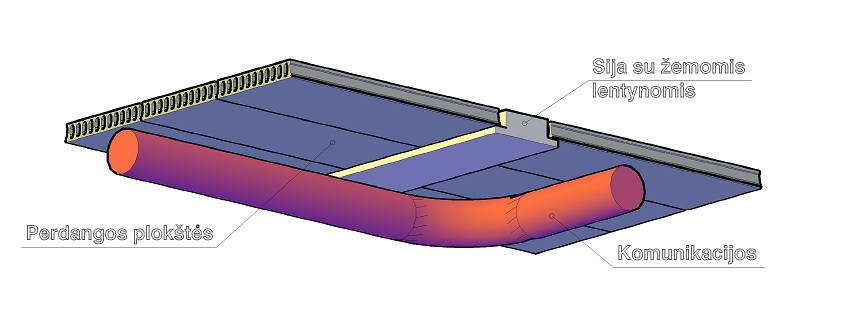News! Low flange beams
Low flange beams is perfect solution for reducing the unuseful space of ceiling construction.This is an alternative for composite beams.
Advantages:
-
Possibility to build more stores not changing the initial building height;
-
Lower consoles will give an advantage to conduct communications more easy;
-
Lower consoles is an opportunity for better ventilation ( compared to traditional beams);
-
Fast communication instalation, easy layout and lower costs for life time (compared to traditional beams);
-
Precast low flange beams are more cost effective than composite beams.

These items are produced in specialized forms. Standard low flange beams shelf height is 80 mm, the limit computational shelf load reaches 90.0 kN / m.
Using multislot continuos beams with low shelves columns designed in one floor of the building (side columns can be combined over several floors, where the beams supported on columns consoles). The lower the column is connected to the upper anchor bolts or bars (one or two anchor bolts / rods). In case of two fastening elements are arranged in a line along the beam along a central axis. Bars hung over the beam drill holes. The beams supported on columns over neoprene pallets or supported on a metal plate heading the column. Beams bottom hole is fitted to an item filled with concrete shrinkage (unless otherwise stated).
Slabs anchoring fixtures installed in the drill holes through the beam (usually 60/80 mm diameter) that are completely filled with concrete slabs monolitinant ends and seams. Using RLL type beams additionally be assessed beam rotation (translation) asymmetrical load. The beam rotation (suvirtimo) avoids paramstant beams prior to installation and the installation of estimates selected anchor plate reinforcement.
¶ For more information about the characteristics you will find in the Technical Manual.
